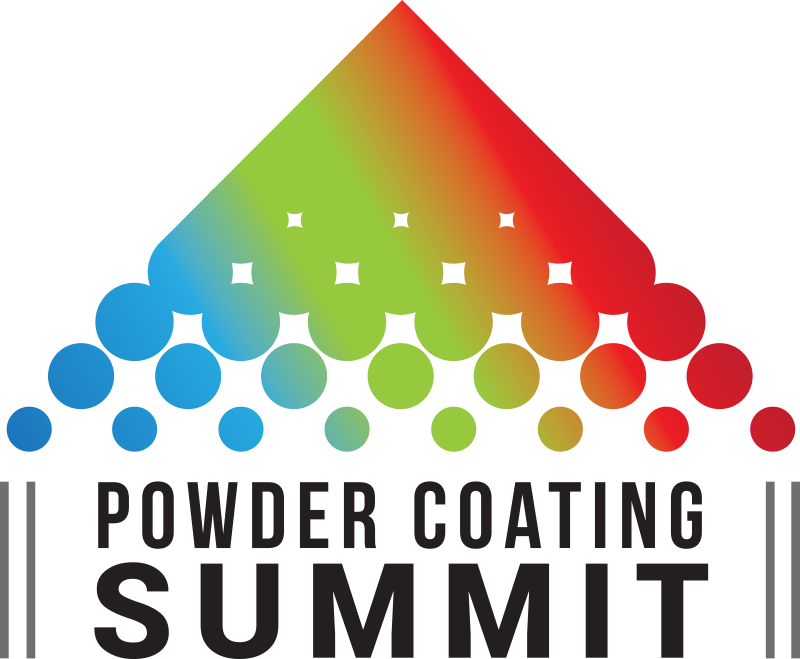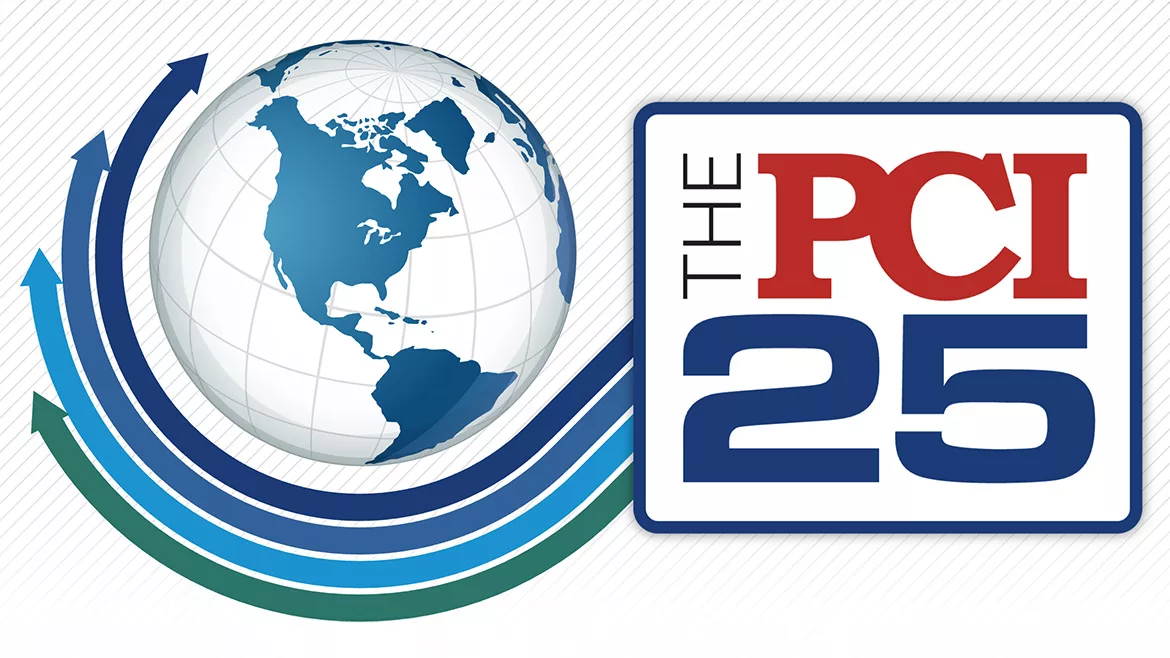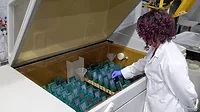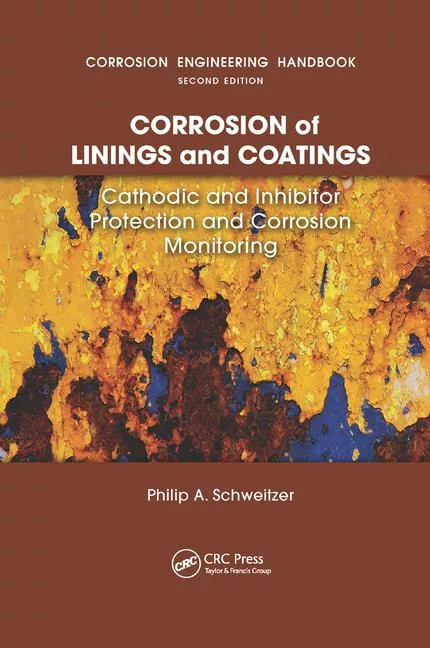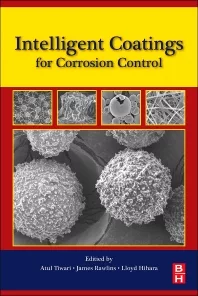Retractable Roof Requires Steadfast Corrosion Protection
In less time than it takes to buy a pair of socks, the barrel-vault roof that covers the City Creek Center mall in Salt Lake City, UT, can completely disappear from view, leaving an open-air concourse spanning two city blocks.
As the only U.S. shopping center with a retractable roof, the downtown mall was built by City Creek Reserve Inc., which is a for-profit company owned by The Church of Jesus Christ of Latter-day Saints. With more than 700,000 square feet of retail space, City Creek Center is home to 105 retail stores and restaurants, as well as fountains, two waterfalls, and an authentic re-creation of an iconic waterway that once was part of Salt Lake City.
Design-build contractor Uni-Systems of Minneapolis, MN, and the structural engineering firm of Magnusson Klemencic Associates (MKA) of Seattle developed the retractable roof.
The design consists of 36 whalebone-shaped structural steel ribs used to support the retractable glass panels that arch over the center’s pedestrian mall. To open, the panels part in the middle, retracting along steel rail girders mounted on the center’s building structures, to disappear from view. The panels are powered by electric motors mounted onto the rail girders.
Ducworks Inc., located in Logan, UT, fabricated the steel whalebones, which weighted more than 10 tons each. “We fabricated about 1,000 tons of steel for the project,” said Jeremy Jenkins, Project Manager with Ducworks. “In terms of tonnage, it’s our largest project to date.”
Due to the S-shaped curvature of the structure, individual panels varied in size. “Out of the 36 whalebone ribs, there were 22 variations,” Jenkins noted. “Everything was curving and it had to have deflection built into it to handle the weight of the glass and snow. The tolerances had to be precise in order for the panels to seal in the middle, as well as from side to side.”
Most of the retractable roof was fabricated in accordance with the American Institute of Steel Construction (AISC) specification for Architecturally Exposed Structural Steel (AESS), which places a higher emphasis on aesthetics and finish compared with conventional structural steel. Typically, this specification is associated with projects such as atriums and glass facades at airports.
According to Jenkins, “It was a challenge keeping the steel flat and free from dimples, or porosity such as pin holes. It involved designing weld joints that were ground flush and smooth while maintaining their structural integrity.”
After the first panel was fabricated, it was completely assembled on a specially constructed concrete pad at the Ducworks facility where it was thoroughly tested. “It wasn’t a mockup,” Jenkins explained. “We set three girders and three whalebone ribs with all the purlins completely bolted together as well as the motors and braking systems. We kept it in operation for nearly two months performing load testing and static tests.”
All of the coatings on the structural steel components were spray-applied by the fabricator prior to their delivery to the construction site. In order to achieve an AESS finish, sometimes described as an “automotive finish,” Ducworks constructed a new 60-foot paint booth with rollup doors at each end to accommodate the large whalebones and girders, as well as numerous smaller pieces.
“One of things we appreciated was the advice we received from our Tnemec representative, Michelle Call,” Jenkins said. “She ran a paint shop for a large steel fabricator before she joined Tnemec, so she was able to give us a lot of practical, real-world advice on how to spray the coatings, how to thin them, and how to make it look nice.”
Heavy-duty, custom-made carts were used to move the massive whalebones and girders in and out of the paint booth. “You don’t have the opportunity to flip parts this big and you would do considerable damage if you tried,” Jenkins observed. “So the parts had to be hung and transported in a way that could be completely painted and dried without having to be moved.”
The rail girders, whalebones, motors and gears were preassembled before they were transported by truck from the fabrication facility to the jobsite, where they were hoisted by crane onto the rooftops. Coated parts, such as purlins and braces, were stored in racks that were mounted on custom-made steel pallets designed with forklift pockets and crane lifting points.
“A lot of thought and care went into getting these pieces from our plant up onto the tops of these buildings and it was well-orchestrated,” Jenkins recalled. “The steel was hardly touched as it was being installed by the workers, or by the cranes or forklifts. The contractors did a good job of not damaging the steel.”
The project required more than 500 gallons of a zinc-rich urethane primer, 600 gallons of polyamide epoxy used as the intermediate coat, 400 gallons of fluoropolymer finish coatings, and 166 gallons of acrylic polyurethane clear coat used to enhance metallic-pigmented coatings.
Specifications called for fluoropolymer finish coatings in a custom champagne color that matched the baked-on finish of the retractable roof’s metal frames. Steel that is visible to the public received a coat of Series 1078 Fluoronar Metallic, a high-solids fluoropolymer with a metallic finish, followed by Series 1079 Metallic Clearcoat, an aliphatic acrylic polyurethane coating. Steel sections that are shielded from public view received a finish coat of Series 1071 Fluoronar, a non-metallic fluoropolymer finish.
“The color-match was beyond expectation,” said Michelle Call of Protective Coatings Intermountain Inc. “Aesthetics was a key performance consideration in the decision to specify Fluoronar finish coatings. Durability was also critical, since you don’t want to re-coat hard-to-access areas like this every five years.”
The City Creek Center retractable roof received the 2013 IDEAS2 National Award from AISC. The IDEAS2 Award is the highest, most prestigious project-based award presented annually for excellence in steel-frame building design by the U.S. structural steel industry.
Accepting the award was Ducworks, Uni-Systems, and MKA. As an IDEAS2 Award winner, the retractable roof was featured in the May issue of AISC’s Modern Steel Construction magazine.
Looking for a reprint of this article?
From high-res PDFs to custom plaques, order your copy today!
