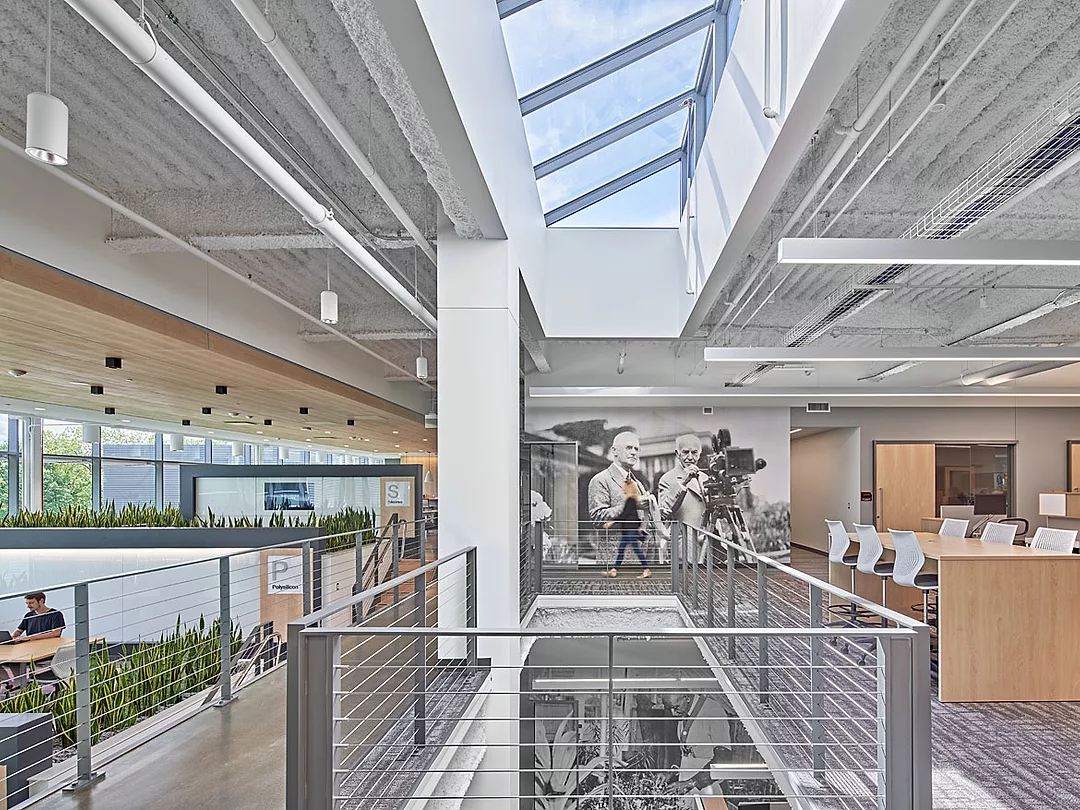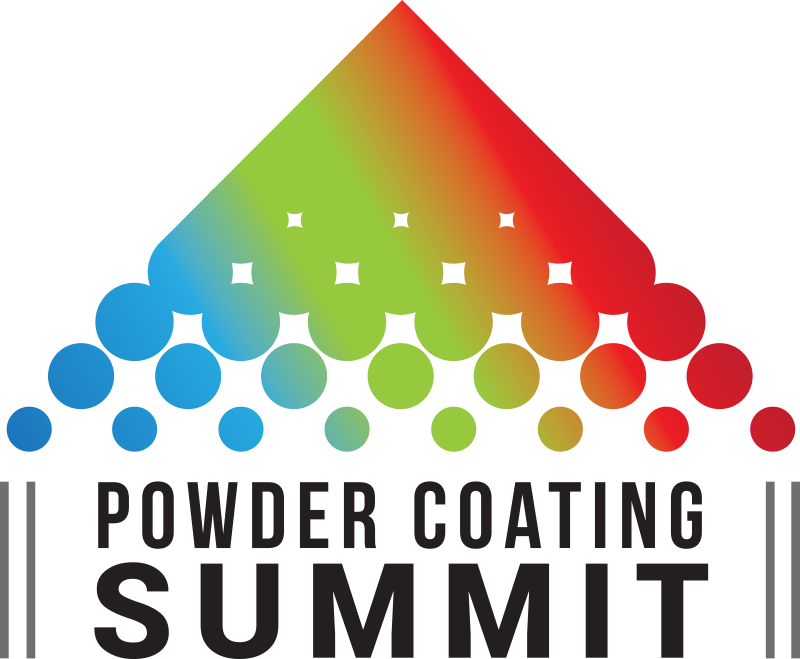WACKER’s New Innovation Center is a Wow






Wacker Chemical Corp. (WACKER) recently opened its new Innovation Center and Regional Headquarters in Ann Arbor, Michigan. The 140,000-square-foot building sits on a technology campus that covers 18 acres, and serves as the hub of leadership and innovation for WACKER’s North and Central Americas region. The $50-million-plus investment allows chemists, scientists, and senior leadership that had previously worked out of three separate Michigan locations to collaborate in a single space, and provides room for the company’s expected expansion and growth.
PCI’s Associate Editor, Courtney Bassett, and I were recently invited to visit this new facility, where we met with Michael Austerberry, Ph.D., Director, Performance Solutions; James Greene, Technical Manager, Performance Solutions; Karen Manardo, Senior Director, Corporate Communications; and Matthew Mason, Communications Specialist II. They treated us to a great lunch and a guided tour of the building.
During our tour, Austerberry noted that when designing the building, WACKER polled its employees to find out what workplace features were most important to them. The company incorporated many of these suggestions into the final design, including a full-service cafeteria, natural lighting (particularly in the labs), common meeting areas and a gym.
The building includes several unique features that specifically fit the company’s needs, including a wooden walking deck in the picnic area outside. This attractive deck also serves as a testing site to evaluate how WACKER products in deck stains hold up to weathering, sunlight, and foot traffic.
WACKER also incorporated some of its own products in the building’s construction. One example is the floor coating used throughout the building, which was developed by WACKER in partnership with one of its customers. This new hybrid, silane-terminated polyether coating has not yet been commercialized, and the 70,000-square-foot application space served as a great testing and learning experience for WACKER, the coatings manufacturer, and the applicator, who had never before worked with this type of technology. Not only is the floor coating highly resistant to scuffs and scratches, it can also be easily repaired.
A very unique and visually appealing part of the building is the “collaboration spine,” which runs the length of the building, and offers many layered open spaces, quiet areas and bookable meeting rooms for co-workers to meet — essentially integrating all job functions within the building. The WACKER team noted that people who in the past would normally never see each other during the workday can now interact with one another, and build relationships and trust — which is key to successful business. This leads to discussions about products and customer requests, and brainstorming sessions to develop solutions.
The laboratories run along all of the outer walls of the building, but have glass walls so that the sunlight, outdoor views and lab chemists are visible to everyone in the building. Austerberry stated that the labs were also a great example of collaboration and design. Company chemists offered their insights on how these areas could be better designed and more efficient than traditional lab spaces. I found their “chemical corridor” particularly interesting. This hallway runs along the outside wall of the building — connecting all of the labs. This allows for the movement of all chemicals throughout the building to take place in the same space and remain contained within the lab environment.
Courtney and I really enjoyed seeing the various laboratories that focused on construction chemicals, industrial coatings, applications, R&D, chromatography and weathering testing. And we were treated to a few lab demonstrations of WACKER products in action.
To cap off the building’s design, the decorators added massive dot matrix-printed vinyl images of world-famous inventors throughout the building, as well as artwork and sculptures from local community college art students. The open floor plan, exposed beams and lush plants in the collaboration spine really give the building a welcoming and modern feel. Many thanks to the Wacker team for spending their afternoon with us and giving us a great tour!
