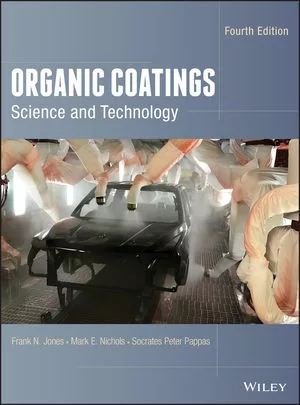Northwestern’s DeWitt Family Science Center Coated in Custom-Color Coil Coatings




Completed in 2019, this eco-friendly and state-of-the-art 61,000 square-foot facility creates a grand entrance to the campus of Northwestern College. It serves the health science programs including biology, chemistry and the now on-campus nursing department, as it was previously housed in a nearby hospital.
Throughout the three-story building are classrooms, research labs, human patient simulators, faculty offices and a 960 square-foot greenhouse. It’s equipped with a DNA sequencer, making Northwestern one of only two institutions in Iowa with the scientific instrument. The facility includes dedicated space for collaborative student-faculty research, and provides students of biology, chemistry or nursing with state-of-the-art-facilities to match the exceptional science education and career preparation Northwestern is known for.
Northwestern College utilized CMBA Architects, the Architect of Record, and HGA, acting as Design Architect, to bring the Dewitt Family Science Center to fruition.
When choosing the material used on the exterior, the architects kept in mind that most of Northwestern’s buildings are brick. However, the science center was designed to be a modern facility setting the tone for Northwestern’s future. In addition to this, the building’s main focal feature is a cantilever, which provides an amazing view of the campus, and called for a low-weight material. Thus, coated metal was chosen.
The building is brought to life with Americlad Quality Metalcrafts LLC’s AC-4000 flat lock panels. The panels were coated in three custom hues of Shrewin-Williams® Coil Coatings Fluropon® 70% PVDF coil coating – Expresso, Hedgehog and English Brown – and its AC-4000 glaze-in infill panels in a champagne metallic. These were selected to create a cohesive look with the brick tones found in the other buildings on Northwestern’s campus. The panels were wrapped around one another and applied in a randomized pattern to add depth to the long expanses of the façade – which was no easy task.
“A critical and impressive part of what makes the building is the installation of the panels. Local installer, Interstate Mechanical Corp., has excellent craftmanship – we are so pleased to have worked with them on this project,” said Amy Douma, Vice President, design principal, HGA.
The custom colors were chosen based on their ability to blend with the color of brick as well as offering a solution that was easy on the budget. In addition, the Fluropon coatings provide outstanding resistance and durability to the different weather conditions of Iowa. The Fluropon finish will uphold its integrity for years to come.
“The building’s color palette is chosen as a nod to the brick buildings on campus, but with a modern approach. The way the finish morphs throughout the day, depending on sunlight, is something we’re able to step back and truly appreciate,” said Douda.
For more information, click here.
Looking for a reprint of this article?
From high-res PDFs to custom plaques, order your copy today!






